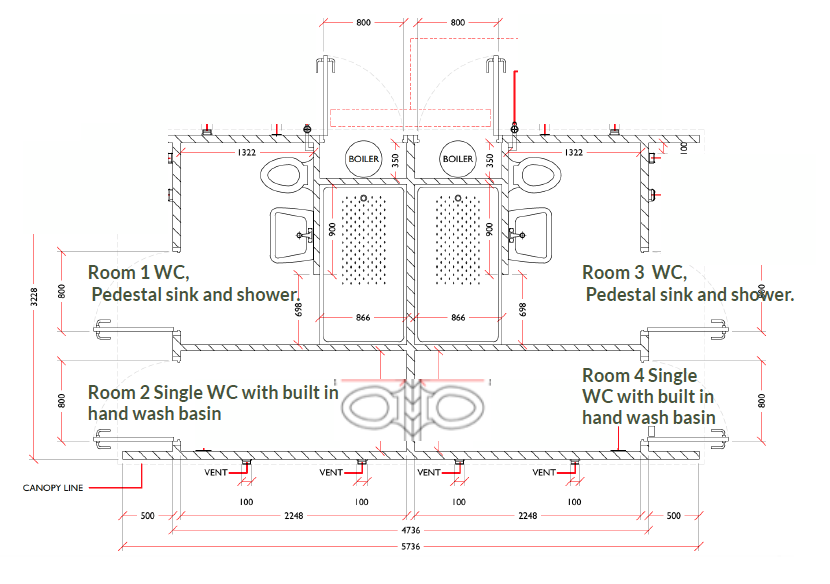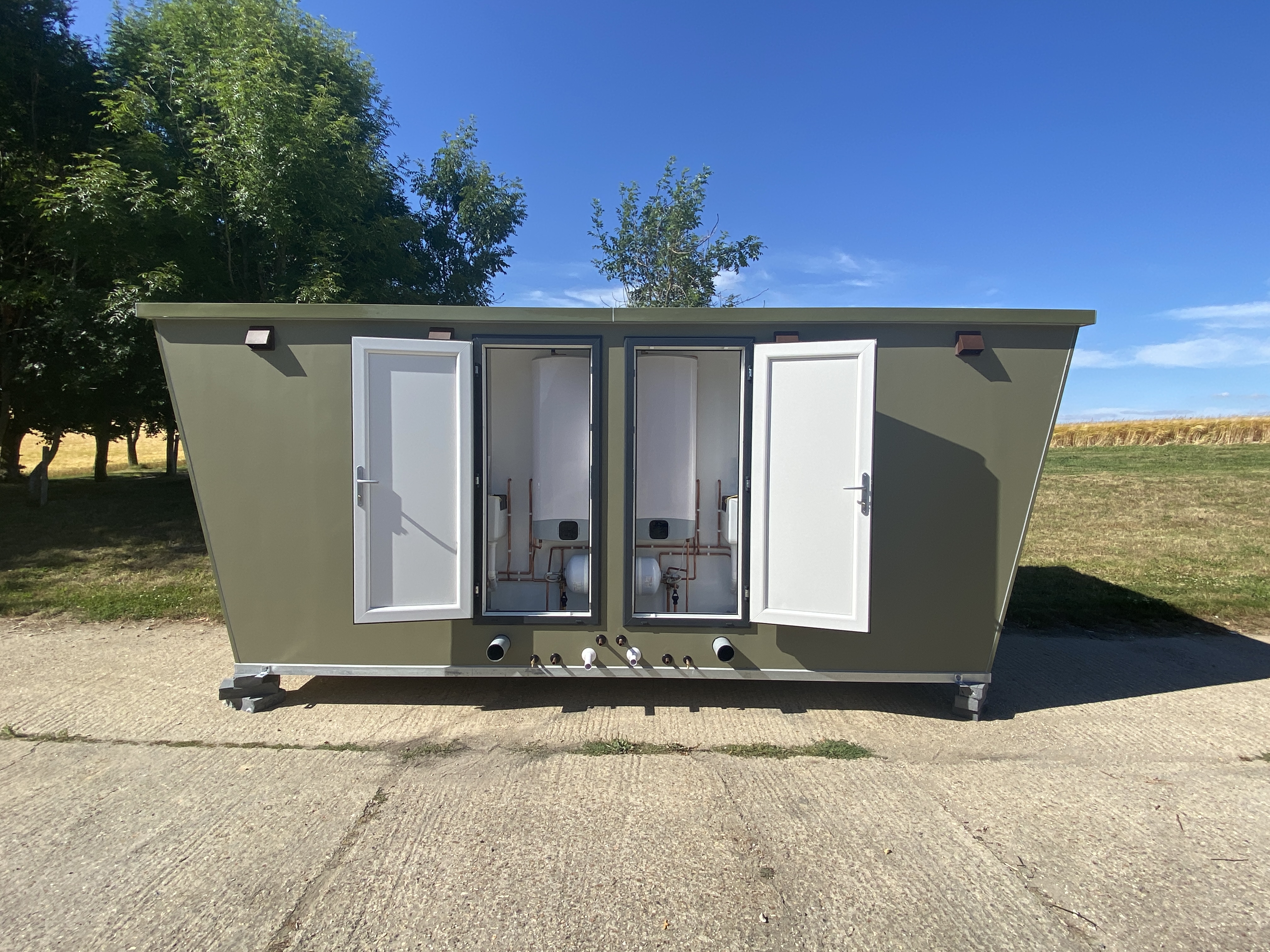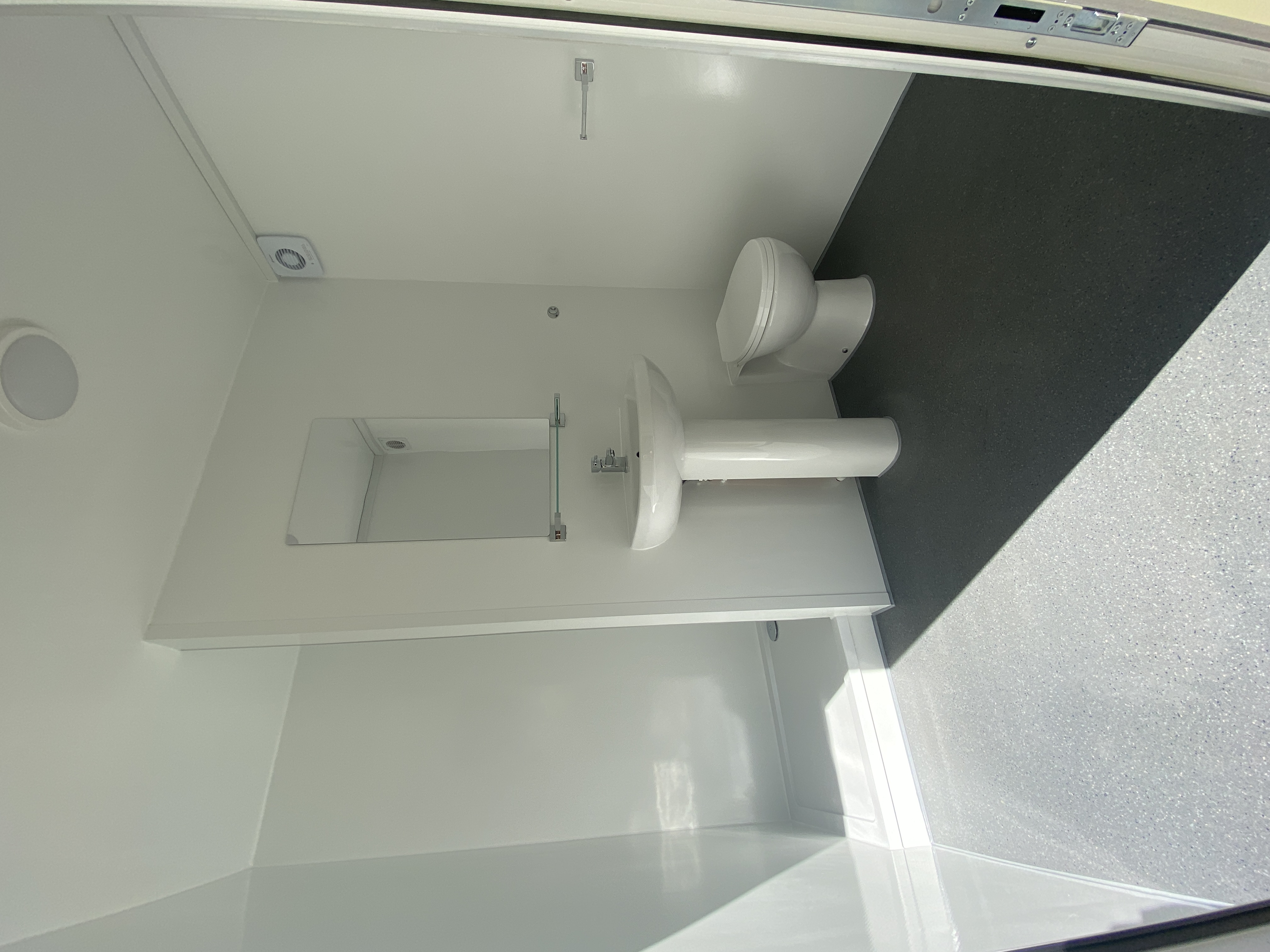
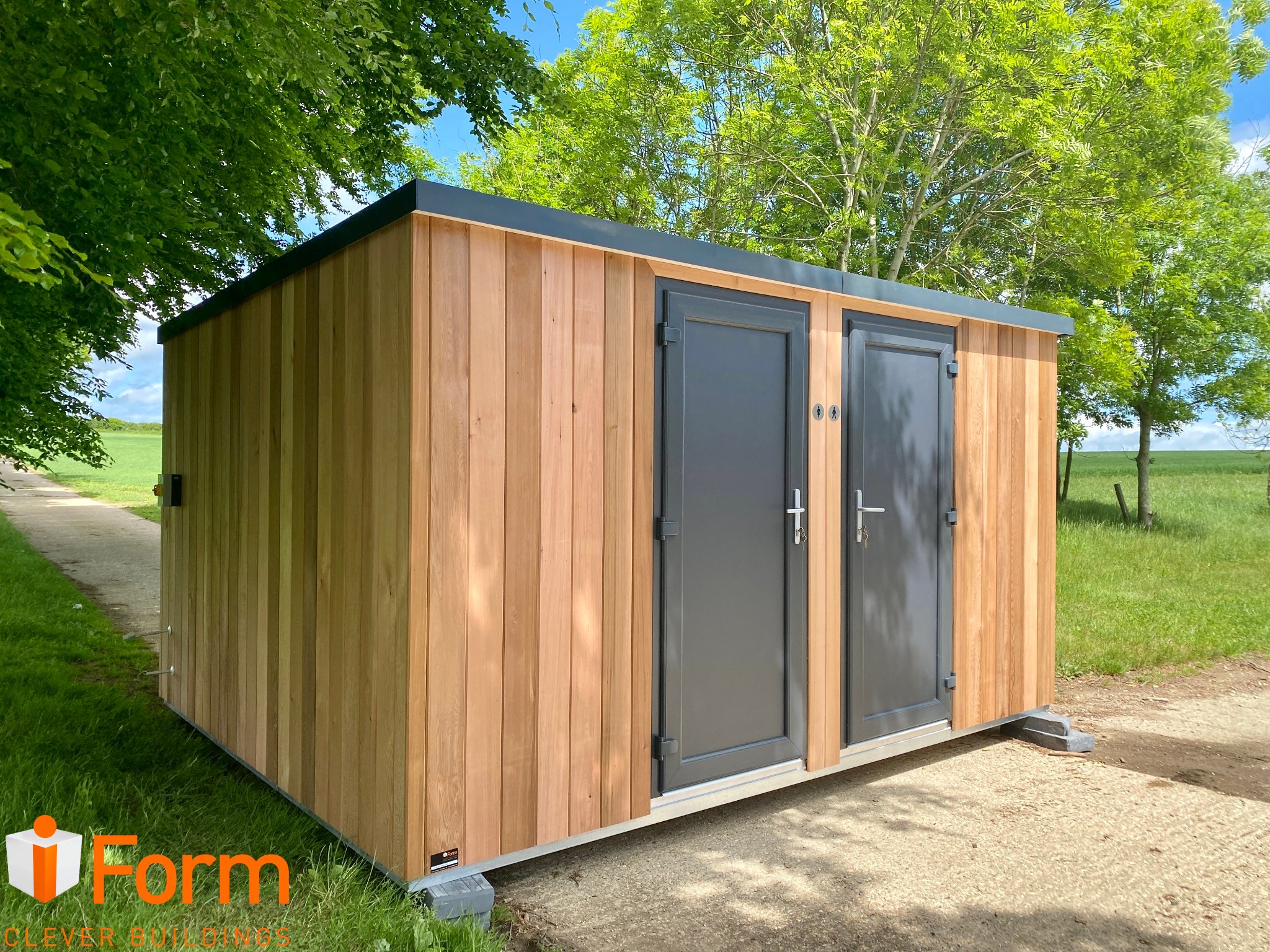

PORTABLE TOILET & SHOWER BLOCKS
Our leading range of composite portable toilet and shower blocks can be built to any size, colour and interior specification. Offering full portability with often no planning permission required they provide a maintenance free, luxury alternative to traditional portable Toilet Facilities.
The interior is finished with a full Wet Room interior with wipe clean walls that can have a variety of shelving & mirrors added to them. Each building is placed on a galvanised steel sub frame to allow the building to be moved as frequently as needed.
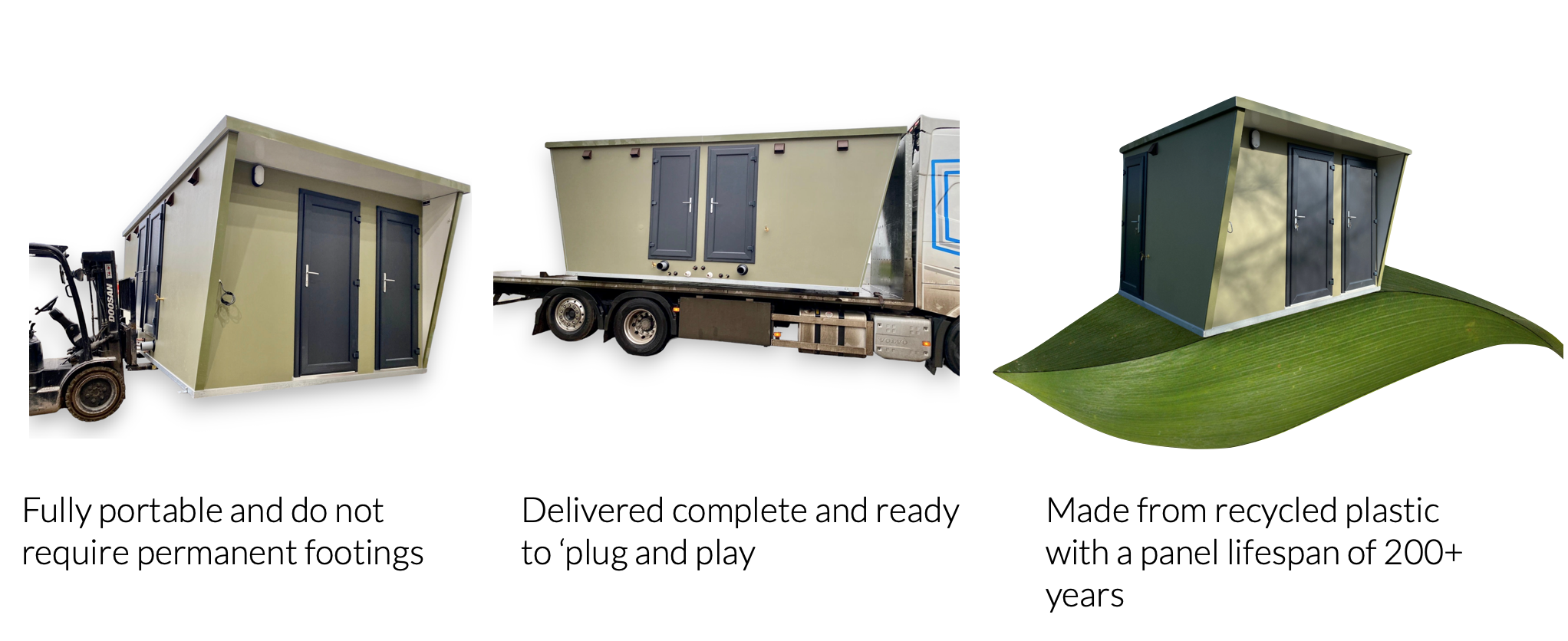
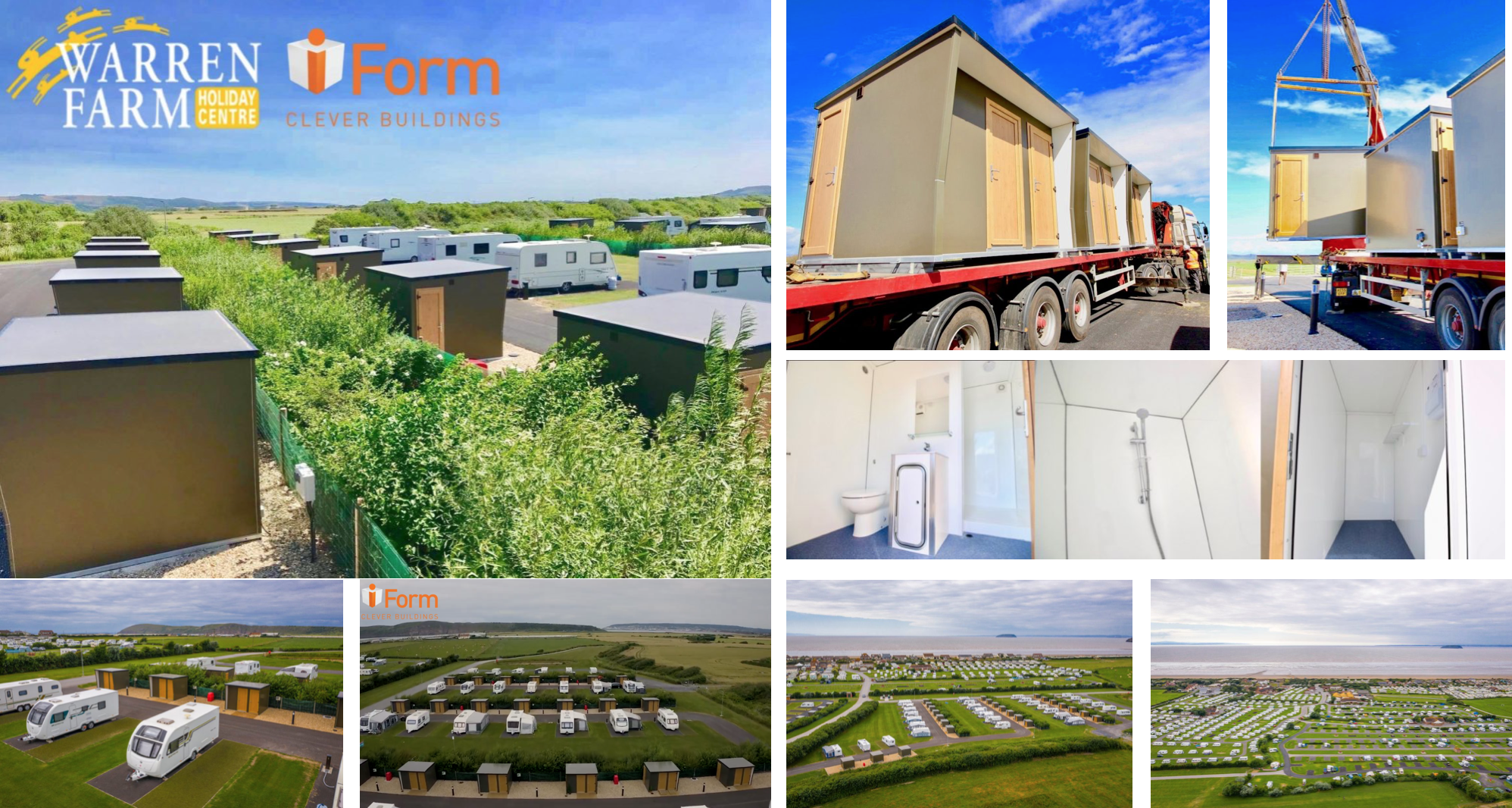

From a single toilet block to multiple orders…
We are able to supply and deliver these units ready to work immediately on arrival with zero onsite construction required. Choose from unlimited internal & external designs with any colour or finish you like.
Our toilet and shower blocks can whether be built to connect straight into the mains or be built off-grid with their own self contained facilities.

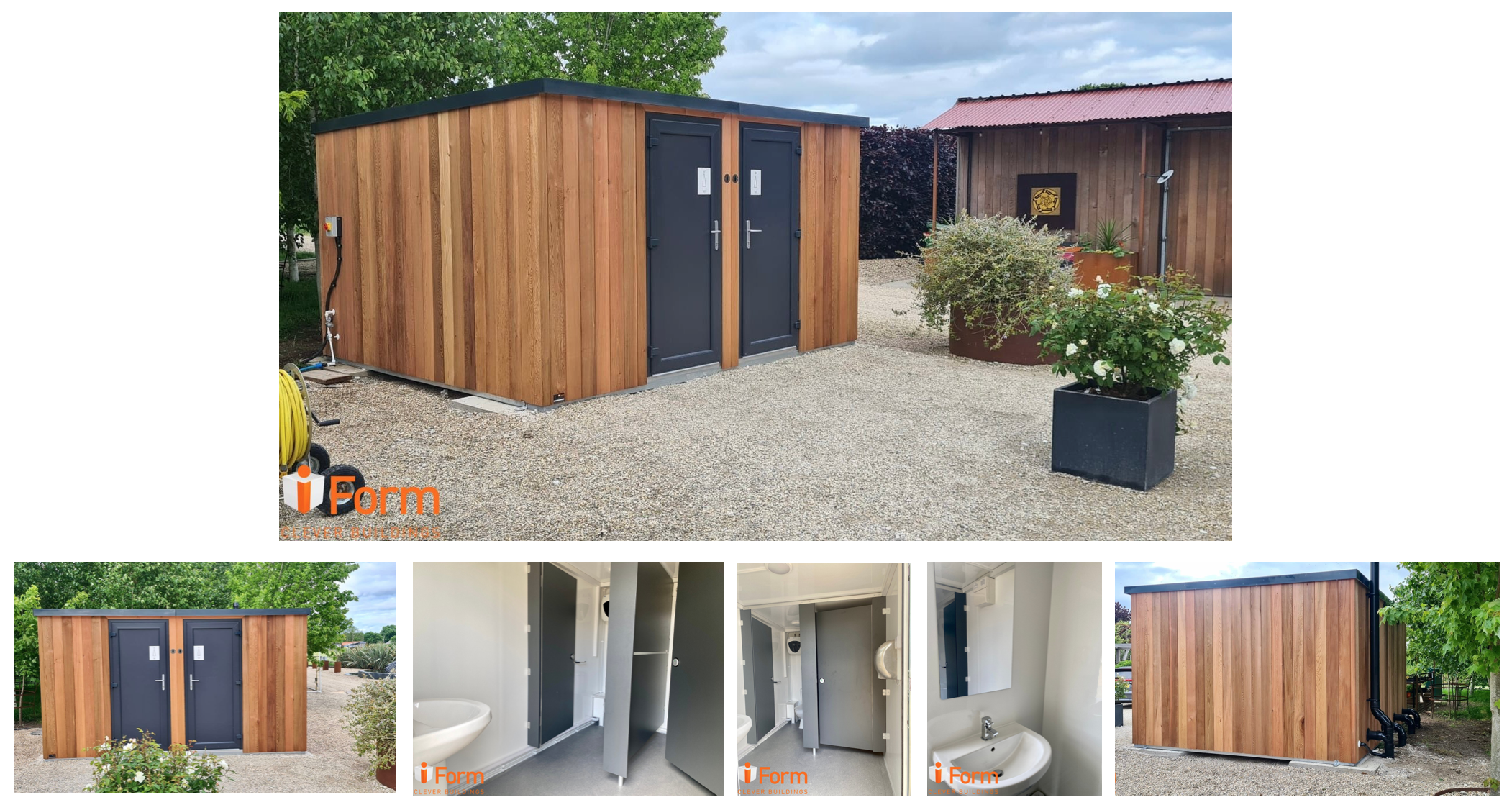

NEW! COMPLETELY SELF CONTAINED TOILET & SHOWER BLOCKS!
No need for Electric, Mains water or Waste water connections! Perfect for hard to reach areas!
Our fantastic new range of self contained toilet and shower blocks provide the perfect solution for hard to reach glamping or camp sites looking to offer facilities without the need to plug the pods in to the mains or plumb in water feeds.Each system is completely self contained and requires no connections to the mains, they are completely portable too and can be moved an unlimited number of times. Due to their unique single piece floor design, they do not require permanent footings and can go onto a wide range of bases such as level grass, scalpings & gravel.
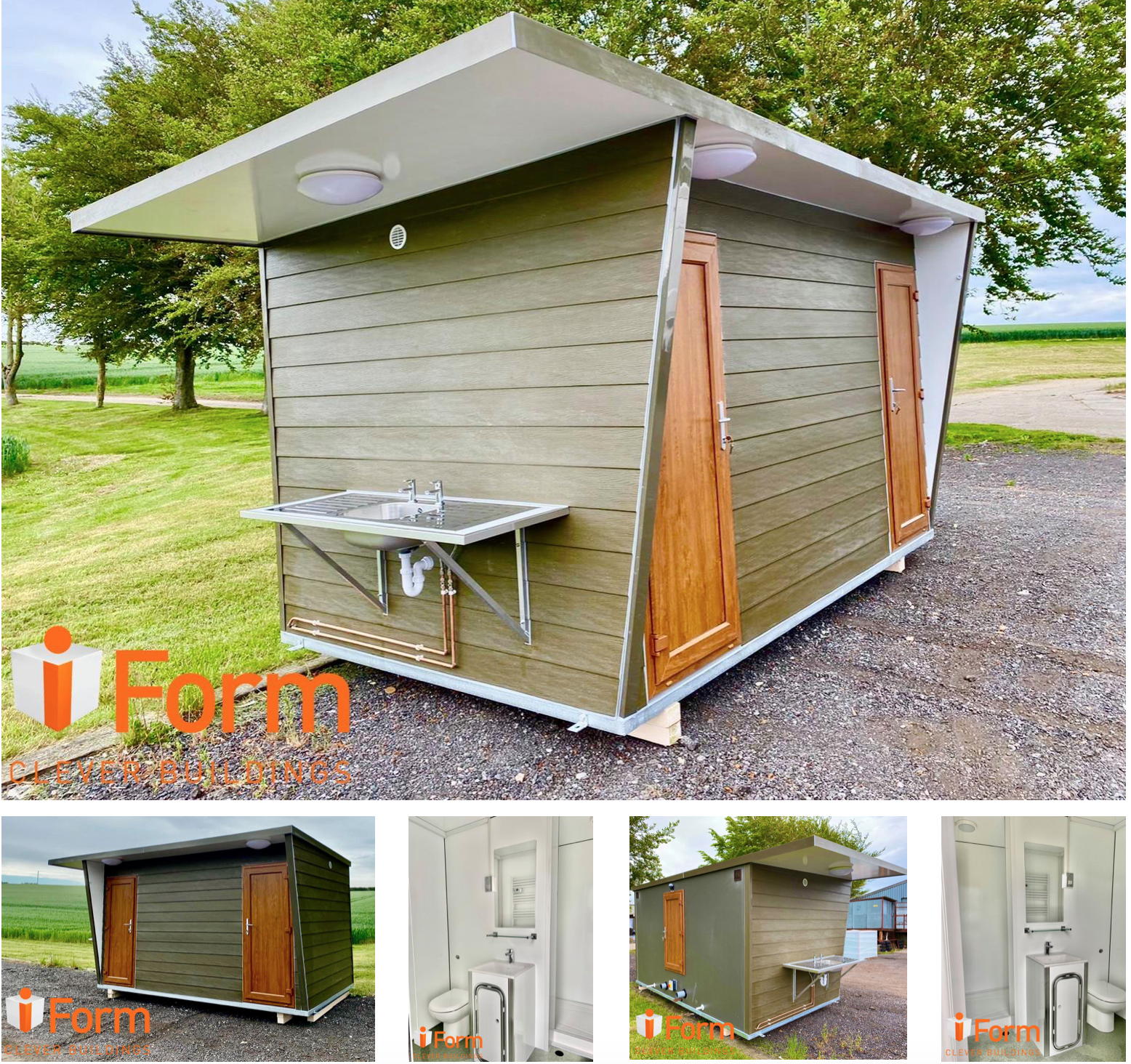



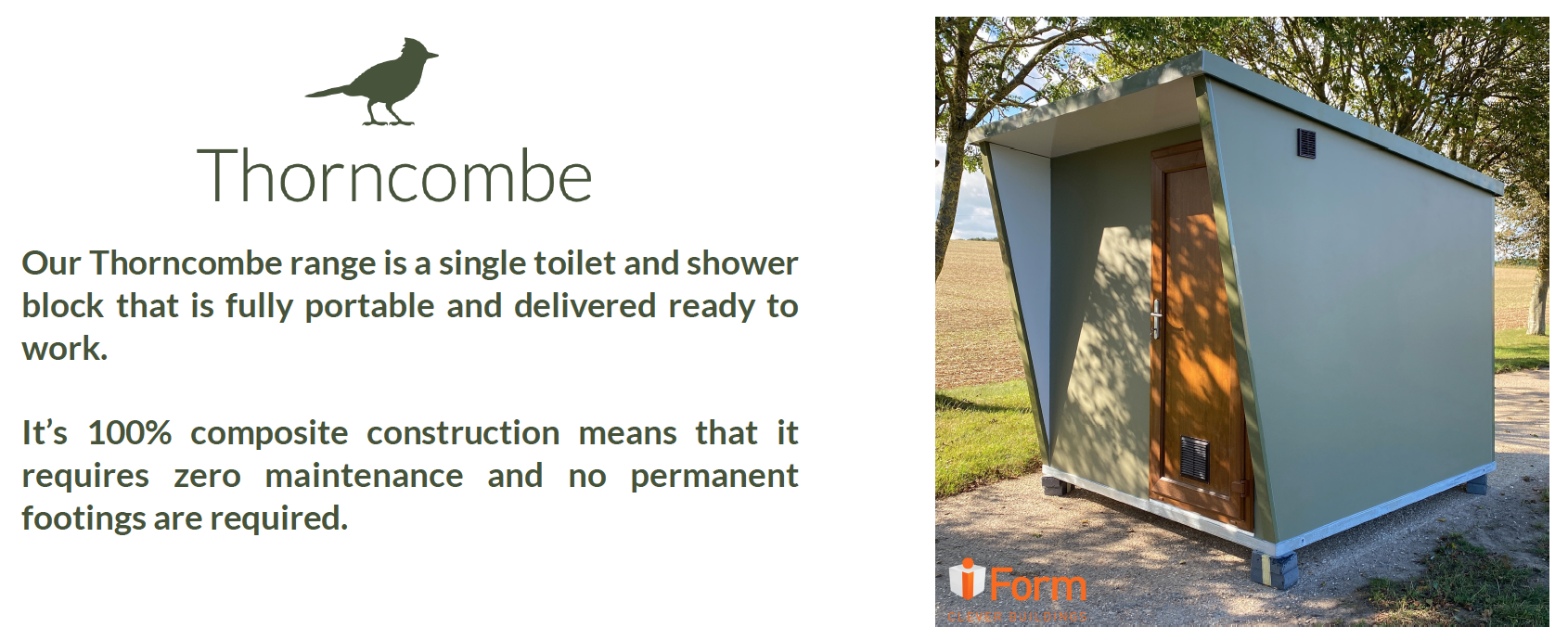

Thorncombe Specification:
- Composite panel technology – All walls and roof constructed using 80mm structural foam core with inner and outer GRP coating.• Single room, en-suite pod, with toilet, shower and pedestal handbasin in a single room. • Lockable UPVC entrance door.• Rear boiler room, entry through lockable UPVC door.• Mono pitched roof – 100mm height difference from front of building to back. • Galvanised steel base frame with tie-down points for lifting and transporting via hi-ab lorry• Bolt-down fixing brackets in each corner to secure to ground• Durable, waterproof, non-slip flooring• 5-year structural warranty
- Boiler: Included
- Electrics: 13amp electrical supply fitted with commando socket and 25m cable supplied.
- Fitted with RCD consumer unit in boiler room, electric air-vent
- Electric towel radiator fitted in main room.
- Lighting: LED lighting fitted with PIR Sensors
- Doors: A choice of White / Anthracite or Golden Oak
- Flooring: Polyflor anti-slip flooring
- 1 x toilet 1 x shower in same room.
- External walls: A choice of any RAL colour included
- Capping colours: A choice of any RAL colour included
- Dimensions:2340mm(w)x2420mm(d)x2200(h)
Total Price: £12,995+vat
Off grid extra cost: £2,500+vat – To include Portaloo style toilet with hand wash, solar powered lights with battery storage and gas powered shower.
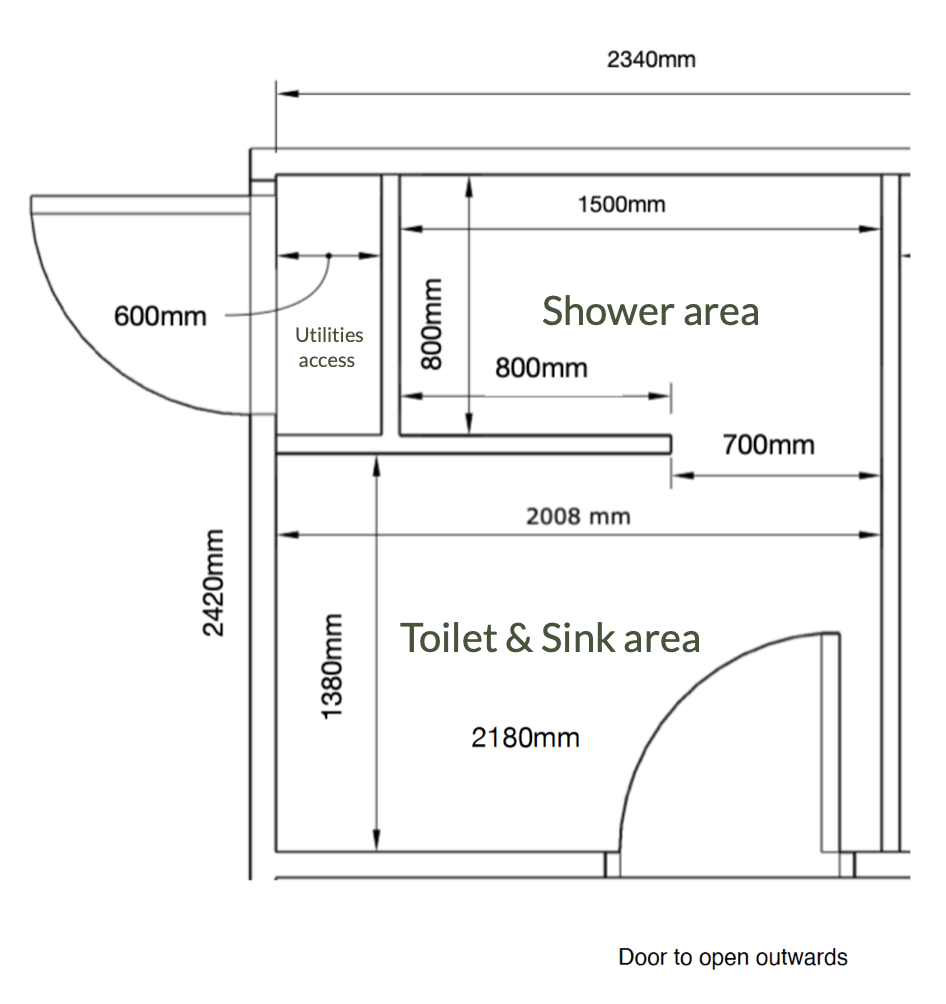
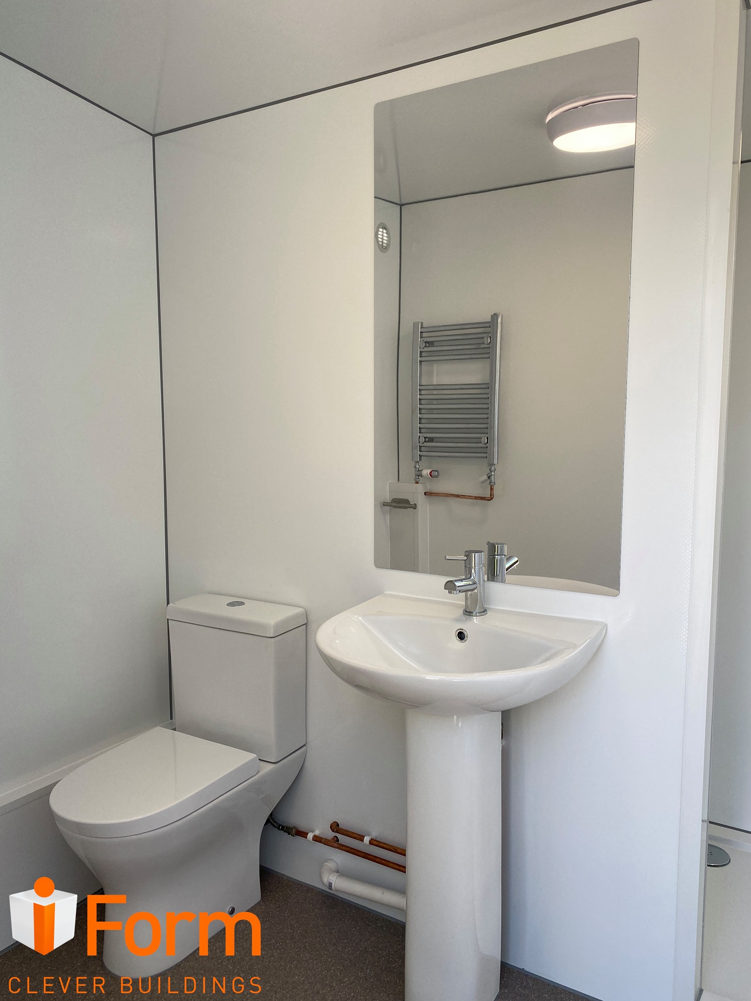
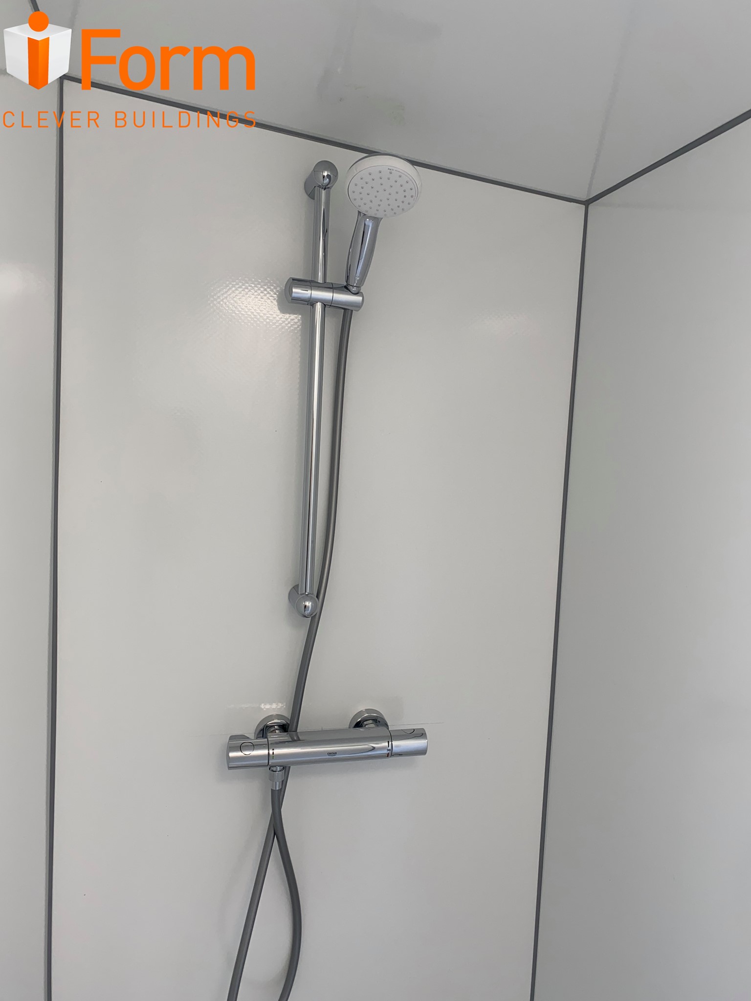
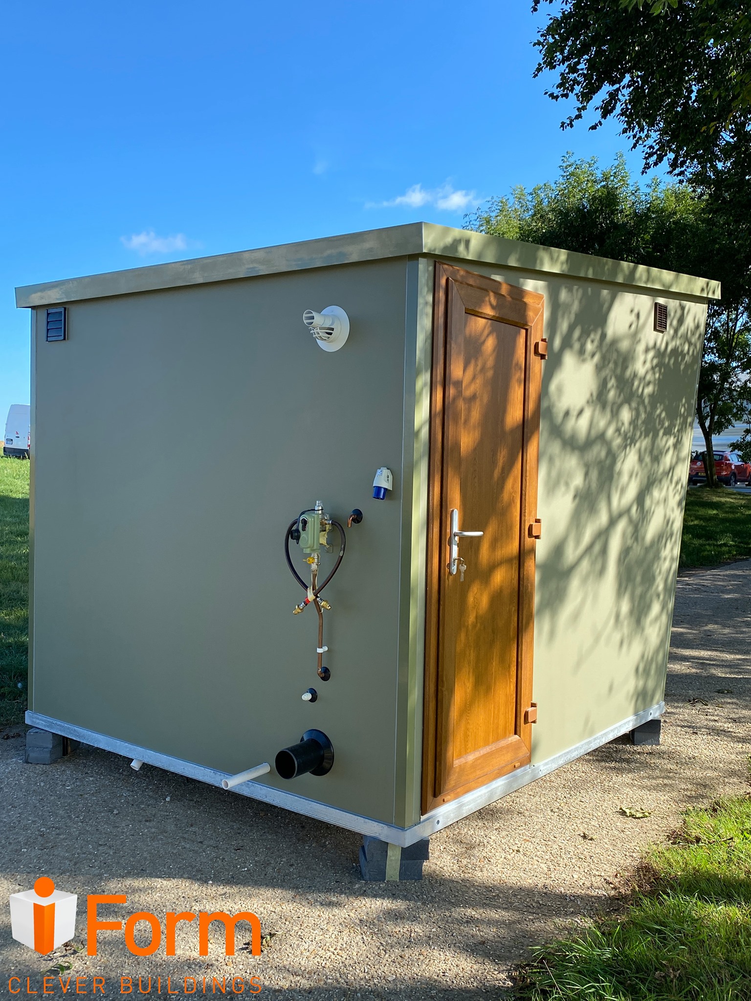
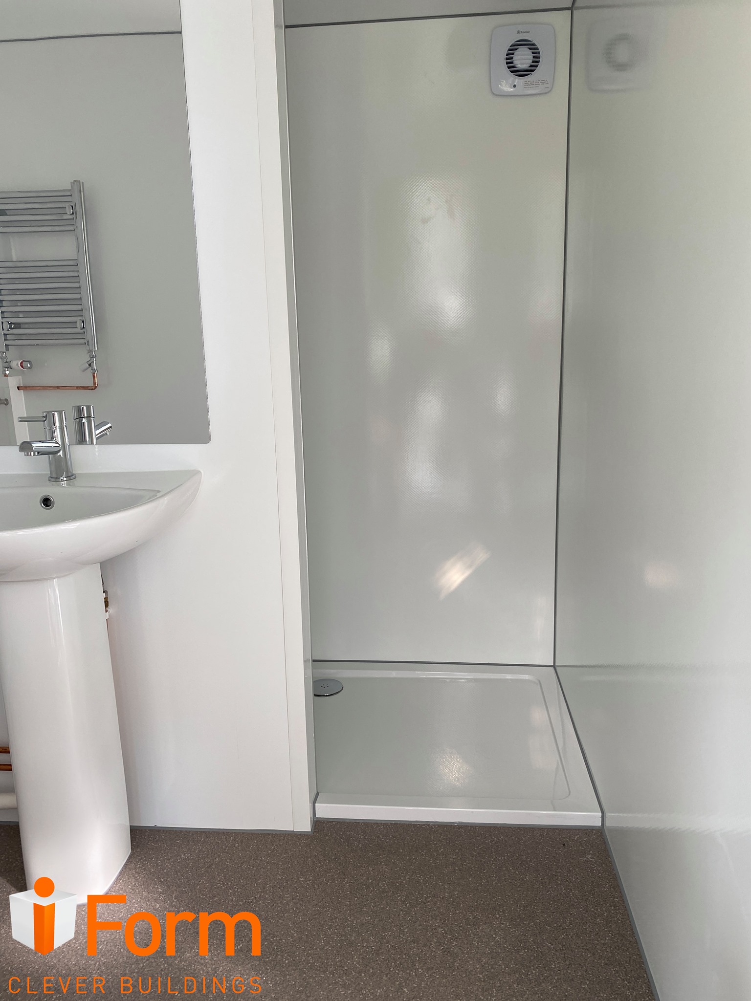

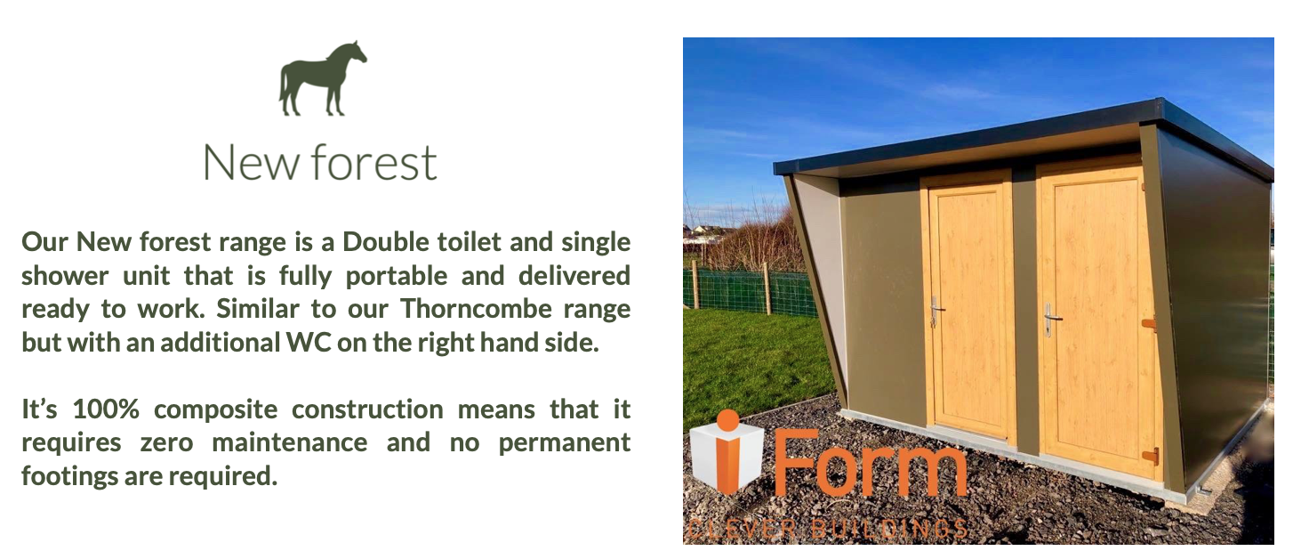

New Forest Specification:
- Composite panel technology – All walls and roof constructed using 80mm structural foam core with inner and outer GRP coating.• Double en-suite pod, with toilet, shower and pedestal handbasin in a single room to the left and a single toilet with a built in basin in a second room to the right-hand side • Lockable UPVC entrance doors.• Side boiler room, entry through lockable UPVC door.• Mono pitched roof – 100mm height difference from front of building to back. • Galvanised steel base frame with tie-down points for lifting and transporting via hi-ab lorry• Bolt-down fixing brackets in each corner to secure to ground• Durable, waterproof, non-slip flooring• 5-year structural warranty
- Boiler: Included
- Electrics: 13amp electrical supply fitted with commando socket and 25m cable supplied.
- Fitted with RCD consumer unit in boiler room, electric air-vent
- 2 x mirrors, 1 per room
- Electric towel radiators x2 fitted in main rooms.
- Lighting: LED lighting fitted with PIR Sensors
- Doors: A choice of White / Anthracite or Golden Oak
- Flooring: Polyflor anti-slip flooring
- 2 x toilets, 1 per room , 1 shower, 1 pedestal sink in shower room
built in wash basin in second toilet.
- External walls: A choice of any RAL colour included
- Capping colours: A choice of any RAL colour included
- Dimensions:3240mm(w)x2420mm(d)x2300(h)
Total Price: £15,995+vat
Off grid extra cost: £3,500+vat ; To include Portaloo style toilets x2 with hand wash, solar powered lights with battery storage and gas powered shower.
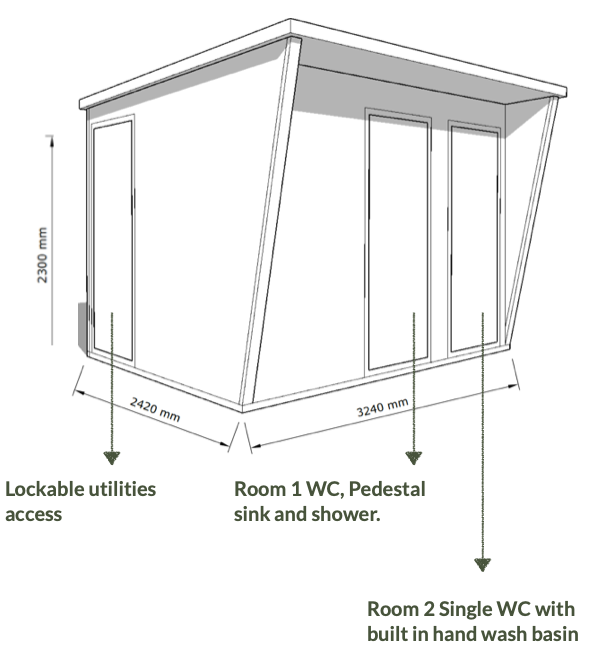




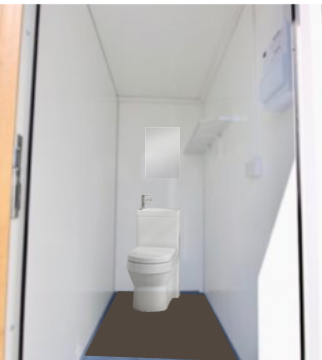

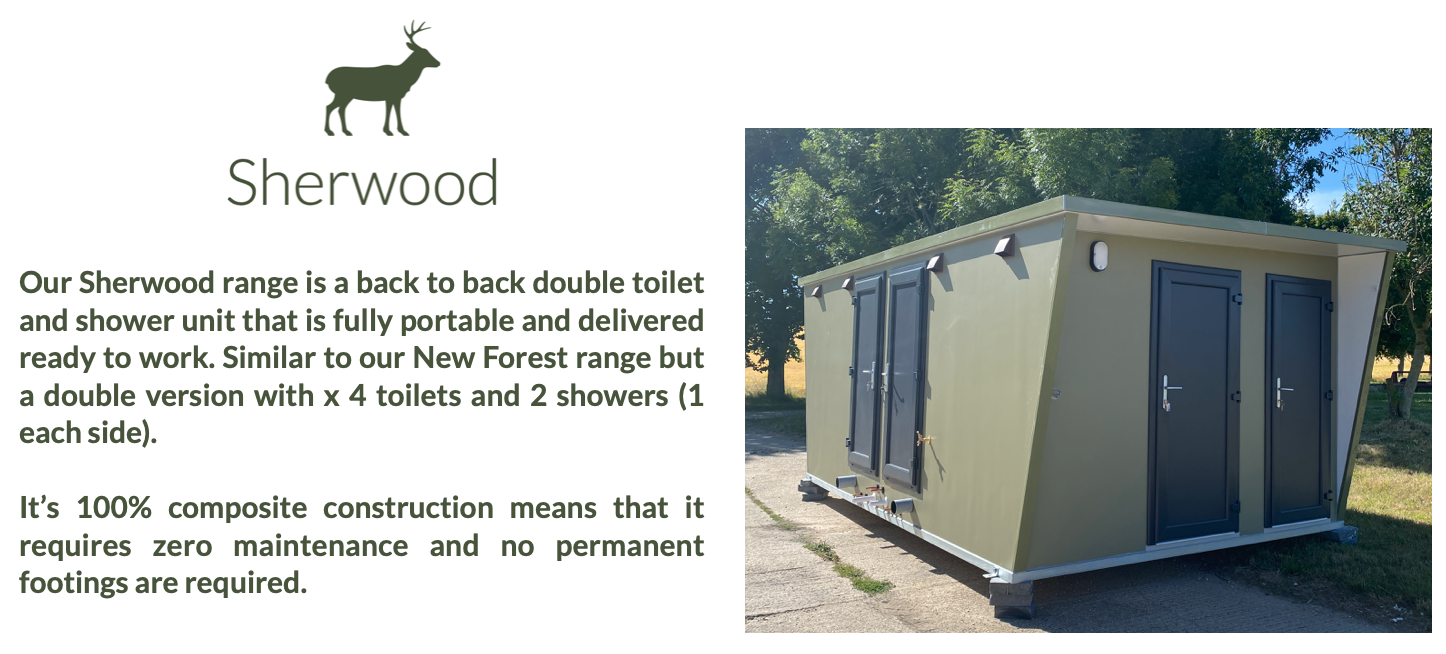

Sherwood Specification:
- Composite panel technology – All walls and roof constructed using 80mm structural foam core with inner and outer GRP coating.• Quad en-suite pod, with toilet, shower and pedestal handbasin in a single room to the left and a single toilet with a built in basin in a second room to the right-hand side – and a double version of this on the other side of the pod• Lockable UPVC entrance doors.• Side boiler rooms, entry through lockable UPVC door.• Mono pitched roof – 100mm height difference from front of building to back. • Galvanised steel base frame with tie-down points for lifting and transporting via hi-ab lorry• Bolt-down fixing brackets in each corner to secure to ground• Durable, waterproof, non-slip flooring• 5-year structural warranty
- Boiler: Included x2
- Electrics: 13amp electrical supply fitted with
commando socket and 25m cable supplied.
- Fitted with RCD consumer unit in boiler room, electric air-vent
- 4 x mirrors, 1 per room
- Electric towel radiators x 4 fitted in main rooms.
- Lighting: LED lighting fitted with PIR Sensors
- Doors: A choice of White / Anthracite or Golden Oak
- Flooring: Polyflor anti-slip flooring
- 4 x toilets, 1 per room , 2 showers, 1 pedestal sink in each
shower room, built in wash basins in single toilet rooms.
- External walls: A choice of any RAL colour included
- Capping colours: A choice of any RAL colour included
- Dimensions:4736mm width at base 5836mm inc roof overhang x 3228mm(d)x2300(h)
Total Price: £19,995+vat
Off grid extra cost: £5000 +vat : To include Portaloo style toilets x 4 with hand wash, solar powered lights with battery storage & Gas powered shower.
